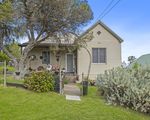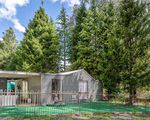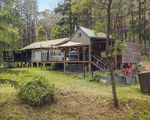Federation style home
- 6 Bedrooms
- 2 Bathrooms
- 5 Car spaces
- 774 sq metres
Description
This beautiful home is on quiet street, central to all services in Lithgow, and only a short stroll from Lithgow Valley Plaza. It is very close to Queen Elizabeth Park and local bush walking tracks. It is also a comfortable walk to the Railway Station, the main street and local schools.
Spacious and lovingly renovated. Comprising of 6 bedrooms, 3 bedrooms up stairs and 3 bedrooms downstairs, 2 kitchens and 2 bathrooms. With a flowing floor plan, expansive backyard, this home is ideal for a large family or for entertaining extended family and friends. The home provides plenty of natural light from every angle and has gorgeous views from the up stairs living.
From the double brick walls, through to small details like the three older style open fire places, this home keeps the heritage feel throughout but also has modern conveniences such as solar hot water and instantaneous gas heating.
Keeping comfortable in all weather and seasons, this home has central heating and stays cool in the warmer months as per the quality workmanship build.
On the upper level, there are three large bedrooms, one bathroom, a Juliet balcony, an expansive living area, and kitchen. Take a short walk down stairs to another 3 bedrooms, combined bathroom laundry, kitchen and large living area. It is like two homes in one.
The roomy backyard has a small shed, big carport, rear lane access, fruit trees and garden beds. There is room to build a large shed or granny flat. There is even an historic well, that can be used to keep gardens looking lovely in drier months.
Inspections by appointment only. Please call our office on (02) 63552002.






