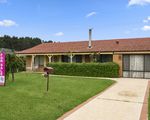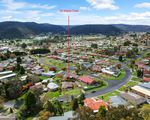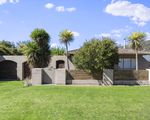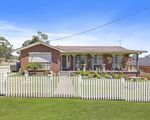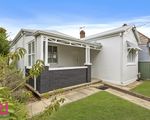Be Home
- 4 Bedrooms
- 2 Bathrooms
- 1 Car spaces
- 594 sq metres
Description
Embrace this unique opportunity to acquire a lovely renovated. The ideal fresh, modern living is of pure distinction, unrivaled in its classical beauty and modern-day livability.
Perched proudly only minutes to the Lithgow dining, sporting, education, health, public services and entertainment precinct. A bold and striking exterior will captivate you before you're even inside. Delightful and magnetic, the stunning interior is renovated with the finest details and completed with spectacular entertainment options.
Outstanding simplicity and effortlessness flow with a bright and breezy single-level floor plan, this striking home flaunts its fashionable heritage with an eye-catching bold palette. Features include polished original timber floors, ornate cornices, high ceilings, a formal lounge and separate dining with a functional kitchen looking out to the entertaining undercover area.
The large living room presents exquisite fixtures and fittings. The adjoining dining flows into the kitchen to overlook the stunning backyard. This charming area offers plenty of space and high-quality appliances. It sits on the outskirts of the floor plan, accentuating living, dining and spending time with each other.
With the perfect layout to ensure fun, easy family entertainment, the features continue with four bedrooms, two bathrooms, a dreamy laundry and a bright entry. All feature rich old-world charm, many natural lights and lush outlooks. The master has a private walk-through robe to the bathroom.
A low-maintenance yard with a water tank and significant undercover entertaining areas with plenty of room for kids to run around make this the ideal home for all the family to enjoy.
In addition, there is access to the reserve, which provides a large grassed area.
It is situated in a very private area with plenty of parks close by for families and only a short drive to shopping centres and a hospital.
Features:
-Every where you look is rich in style
-Ducted heating throughout as well as a reverse cycle air conditioning system
-Four bedrooms
-Amazing outdoor spaces including a fire pit
-Two bathrooms
-Great kitchen
-Large living room
-Separate dining room
-Undercover patio area
-Garage with automatic roller door and sheltered side access to the house
From all of us at HR Realtors & Lifestyle Property Specialists, we wish you every success in your search for your new property. If you would like more details on this land or to chat about one of the many other properties available, please call or email us today at (02) 6355 2002; we'd love to talk more.
Disclaimer: HR Realtors & Lifestyle Property Specialists believe that all information contained herein be true & correct to the best of our ability & in no way misleading; however, all interested parties are advised to carry out their own enquiries and relevant searches.
NOTE: This property is owned by one of the HR Realtors & Lifestyle Property Specialists staff.
The price of this property is listed in Australian Dollars (AUD) at the beginning of this description, and that should be used as a price guide for this property.
Please call (02) 6355 2002 to arrange a private inspection.


